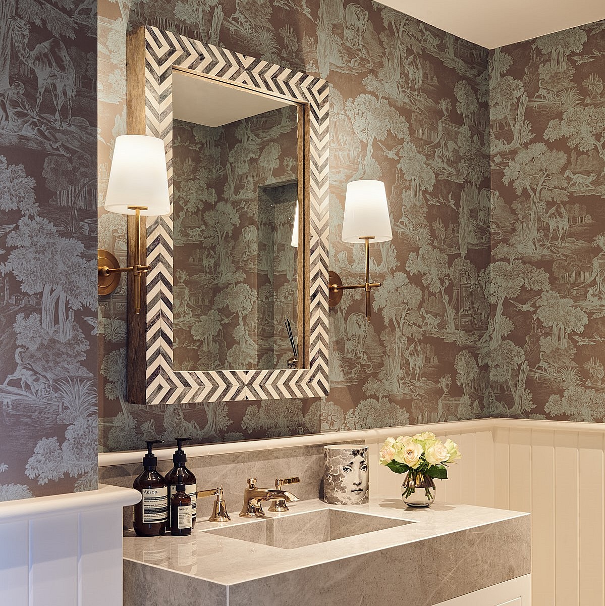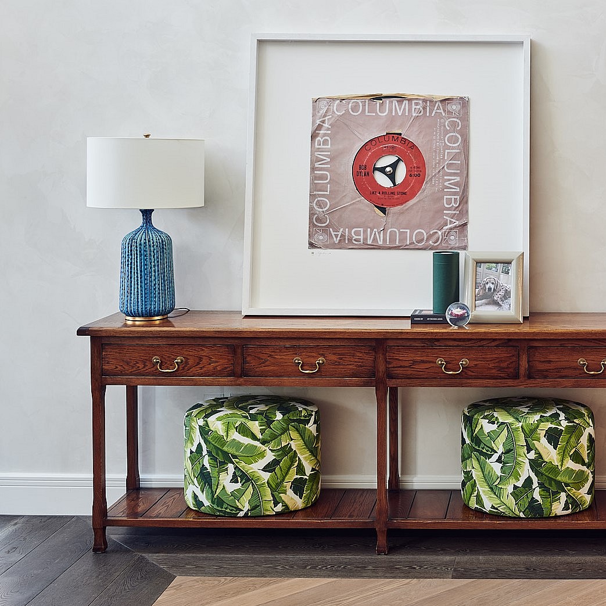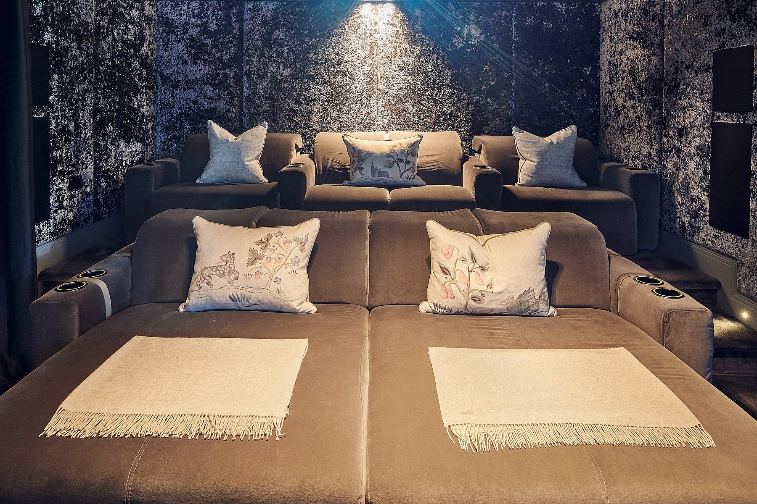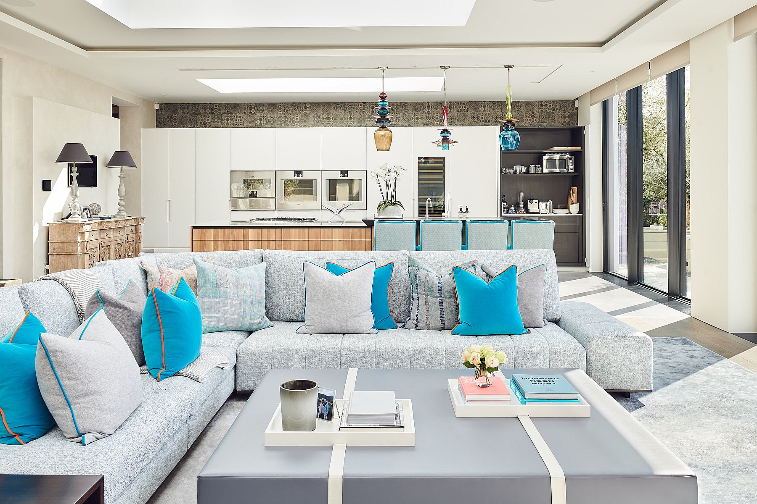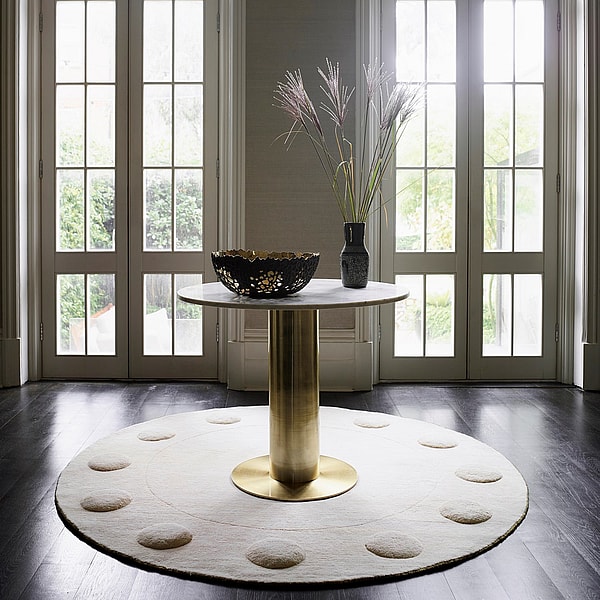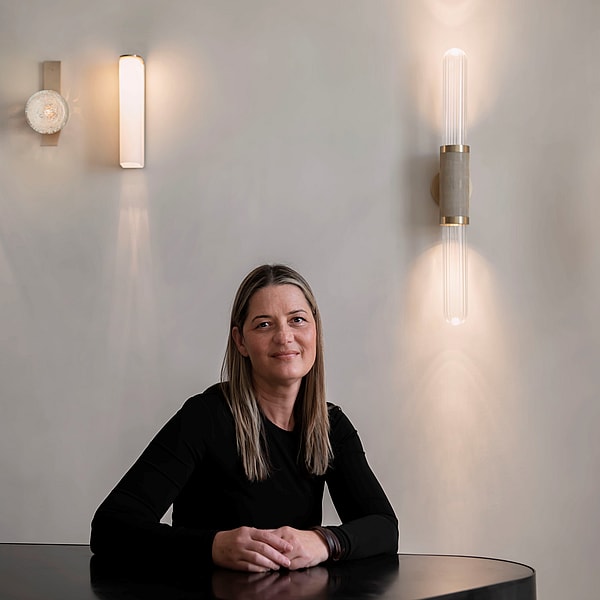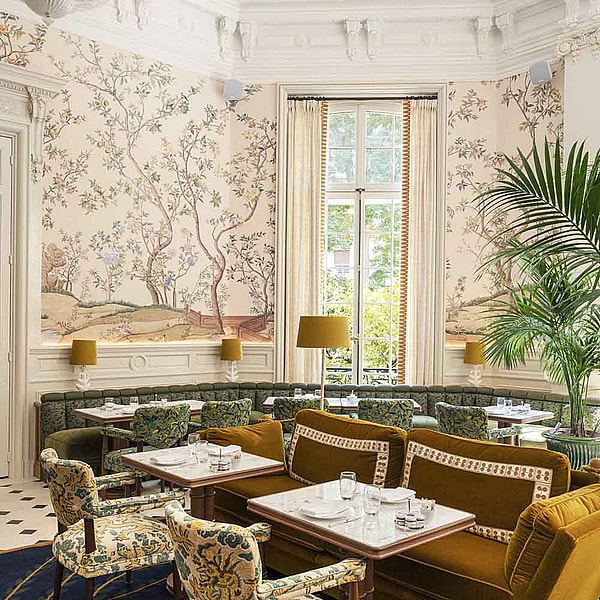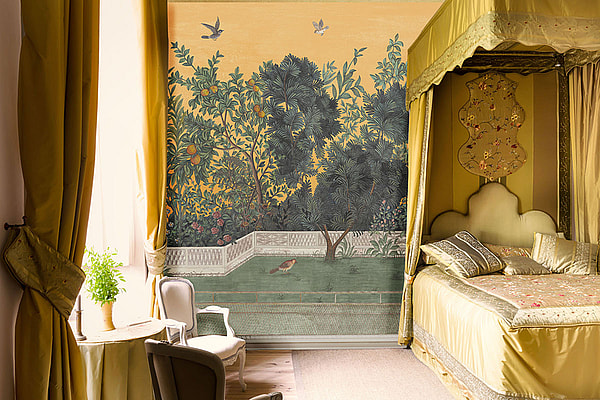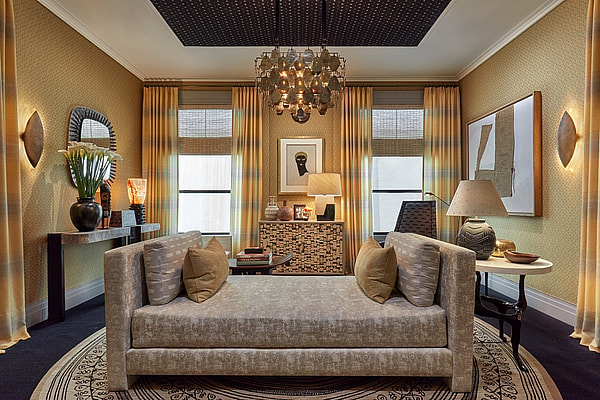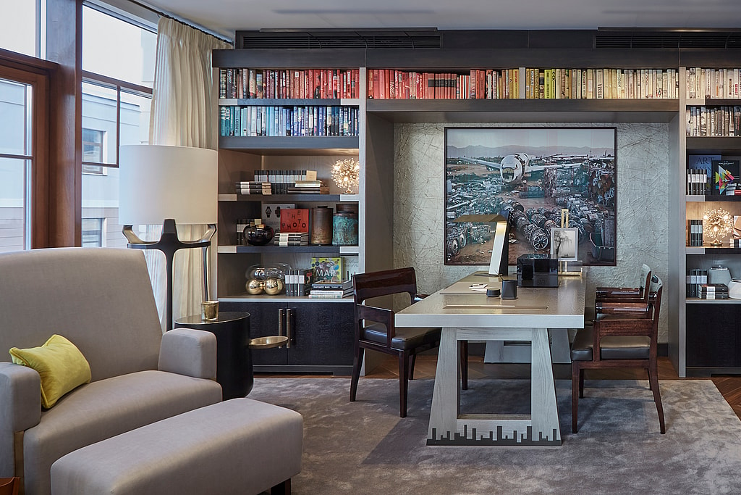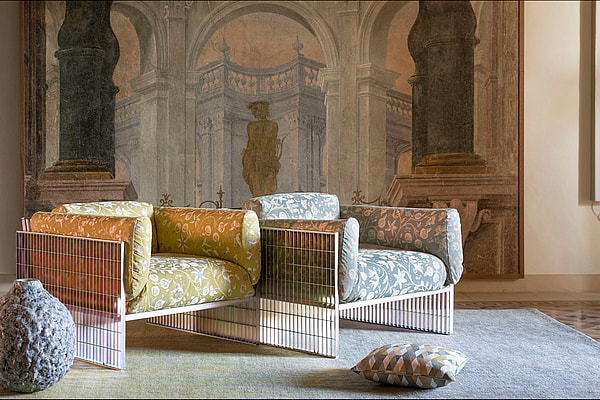A Victorian Villa Restored
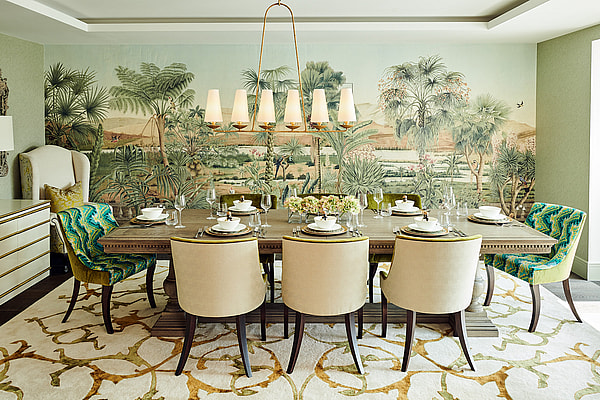
The spectacular dining room, hung with Iksel Decorative Arts’ ‘D-Dream’ wallcovering, sums up ND Studios’ approach to decorating this late-Victorian villa in Hertfordshire: a touch of fantasy, an abundance of warmth and comfort, and lots of practicality. The Chelsea-based design studio, headed up by Natascha Dartnall, worked on the full renovation of the property, which includes a glass-fronted extension running across the rear that creates a joyously bright and airy kitchen-living-dining space.
Dartnall describes her brief from her clients – a couple whose children had flown the nest, but still return regularly – as “a fresh modern take on a period property. The house was to reflect the family’s changing dynamic, social lives and playful nature. We focused on letting light in and gaining broad vistas over London, as well as engaging bespoke joiners, a range of colour and texture and cherry-picking unusual antique pieces.
“As with any redesign, we were mindful of the family’s history, memories and personal heritage, ensuring that sentimental, prized and personal objects were given the respect and space they deserved within the home’s refreshed landscape. It was important that the home offered practicality and warmth – hosting meals and welcoming guests is a key part of their lives and while they wanted a sleek and beautiful space it needed to feel like a home and not a museum.”
As well as that dramatic Iksel wallcovering, the dining room includes a ‘Tio’ vellum cabinet from Julian Chichester; there are more bold wall statements in the powder room (above left), where Cole & Son’s ‘Versailles’ wallcovering, a traditional toile featuring a menagerie of animals, has been paired with Circa Lighting’s simple ‘Bryant’ wall lights. Circa Lighting’s striking ceramic ‘Culloden’ table lamps have been used in the entrance hallway (above right). alongside artwork from Andrew Martin: this room “is so wide as to be a room in its own right, with an impressive double height ceiling,” says Dartnall, so it could take the flashes of bold colour and playful artwork that she has designed for the space.
The whole of the ground floor has hardly any solid doors, so Dartnall needed to make sure that the space was divided by other means to avoid being too monotonous: “Areas were divided by colour, purpose, furniture or height levelling,” she explains, and there are floor-to-ceiling pocket doors, which disappear behind the fireplace in the living room and create a private workspace.
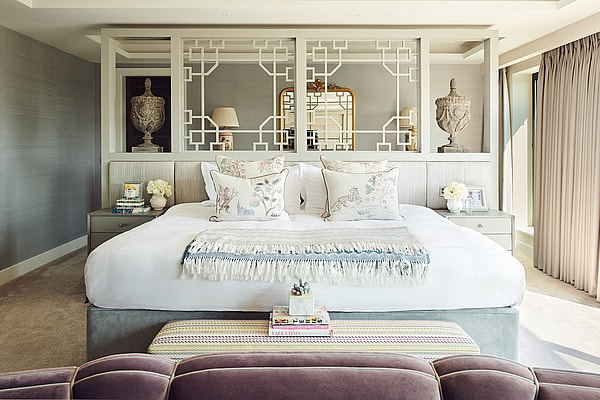
The main bedroom (above) is quieter and more restful, with feminine decorative detail. Chinoiserie-inspired joinery divides the bed from a dressing-table area behind it; the headboard fabric is from Zimmer + Rohde, while the scatter cushions were sourced at Andrew Martin. Dartnall describes the main living area (below right) as one of her favourite spaces: “I really love the openness of it. The light floods in and the awesome vistas are highlighted with the wall-to-wall windows. There are wonderful pops of colours throughout this room.” These include an abundance of piped cushions from Andrew Martin, sitting on the large L-shaped sofa, which is upholstered in powder blue ‘Speckle’ fabric, from Harlequin.
There’s a strong sense that this house was designed for the whole family to hang out in, best illustrated by the cinema room; Dartnall has installed rows of wide, comfortable chairs and chaises, upholstered in ‘Pelham’ velvet in charcoal, by Andrew Martin, layered with Nobilis cashmere blankets for extra cosiness. “Our clients asked us to create a cinema room where they can not only enjoy films with great sound and visuals, but also feel comfortable. By creating deep bed seats and adding soft accessories such as cushions and throws, it makes the space feel more like home,” she says.
“Dark, luxurious fabrics invite quiet and relaxation,” she continues. “When it comes to acoustics, the surfaces need to absorb sound lightweight fabrics and upholstered walls help with this” – the whole room is cocooned in ‘Crush’, a pewter-coloured crushed velvet by Clarke & Clarke at Sanderson.
Dartnall describes Design Centre, Chelsea Harbour as “a fabulous resource where everything is truly under one roof. Despite the number of times I’ve been there I always manage to see something new and inspiring” – and the Iksel wallcovering was one of those inspirations, just waiting for the right project where it would fit. “I was thrilled to use it in the dining room. it’s such a showstopper, and something I’d been obsessing over for a while.”
Andrew Martin, Ground Floor, North Dome
Circa Lighting, Ground Floor, Design Centre North
Cole & Son, Ground Floor, Centre Dome
Harlequin, First Floor, South Dome
Iksel Decorative Arts, Ground Floor, South Dome
Julian Chichester, Ground Floor, Centre Dome
Nobilis, Ground Floor, South Dome
Sanderson, First Floor, South Dome
Zimmer + Rohde, Ground Floor, North Dome


