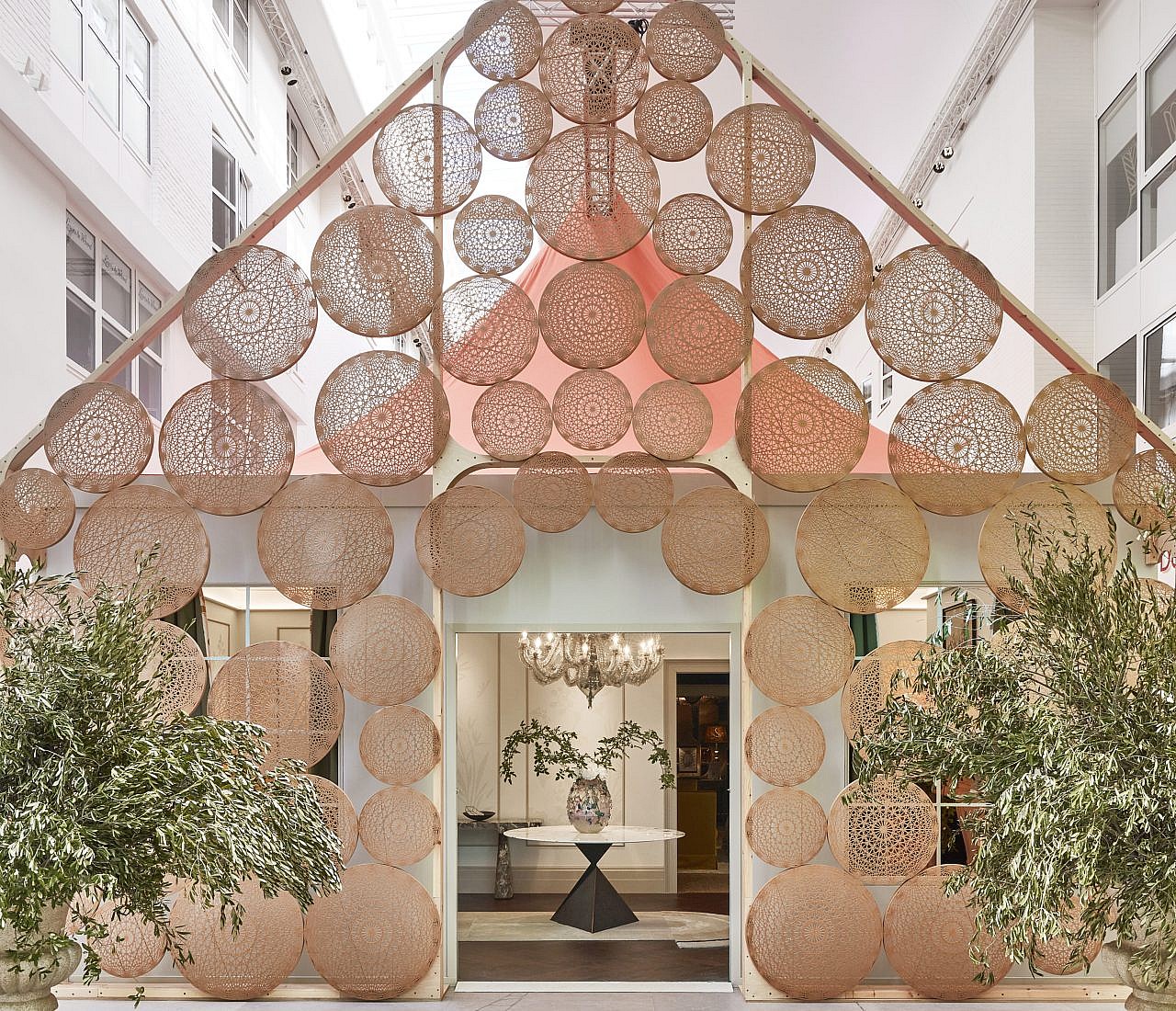About WOW!house
WOW!house was Design Centre, Chelsea Harbour’s first-ever designer showhouse and an impressive immersive design experience. Visitors could walk through room after room of imaginative wonder, each space created by one of 20 acclaimed interior designers, working closely with renowned makers and international design houses.
This was a unique opportunity to view the work of world-class designers at first hand, as their work is not always shown to the public.
Visitors were wowed by their originality and invention, and could see how their ideas were brought to life.
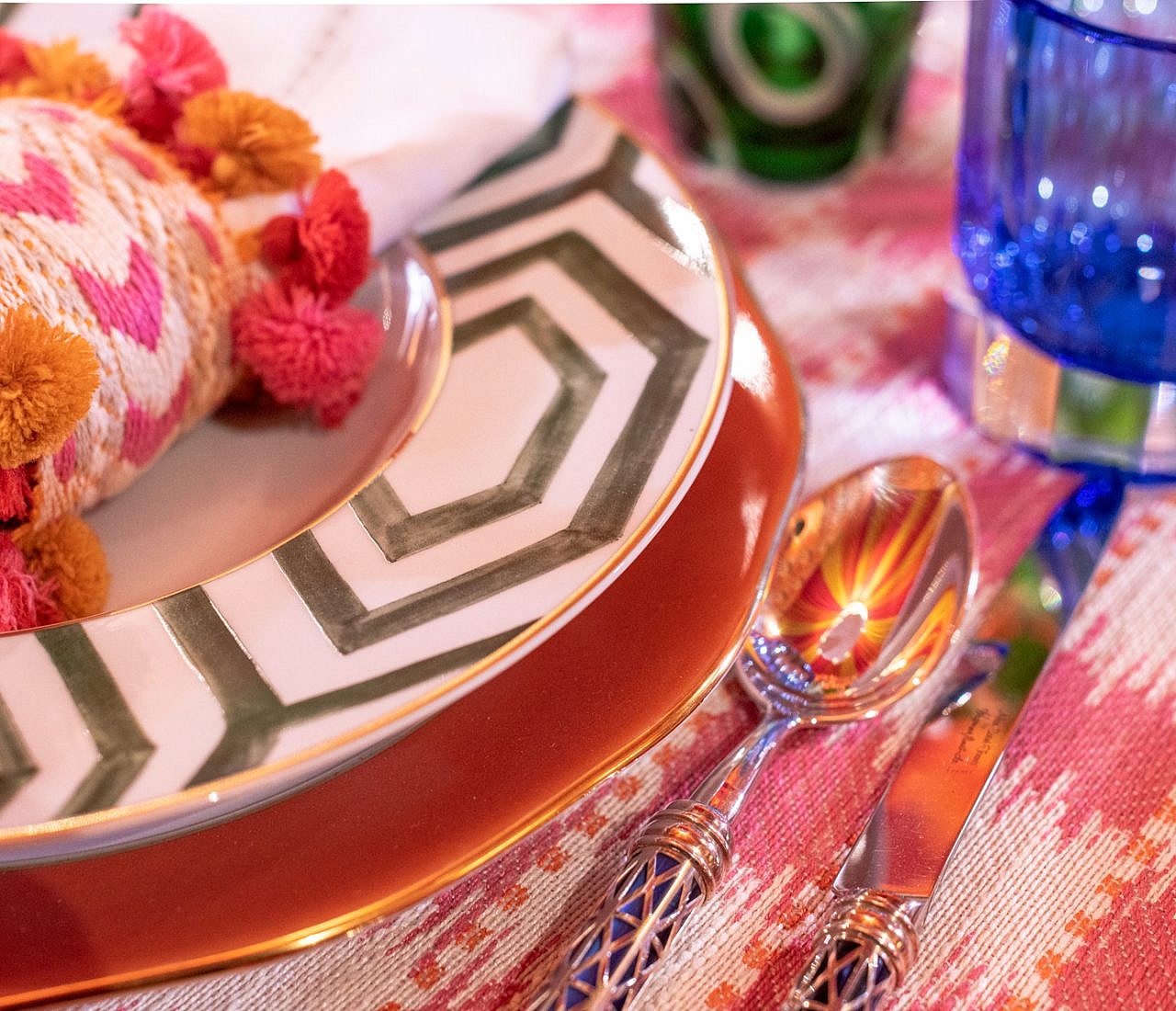
"The standard is sky-high”, journalist Elfreda Pownall
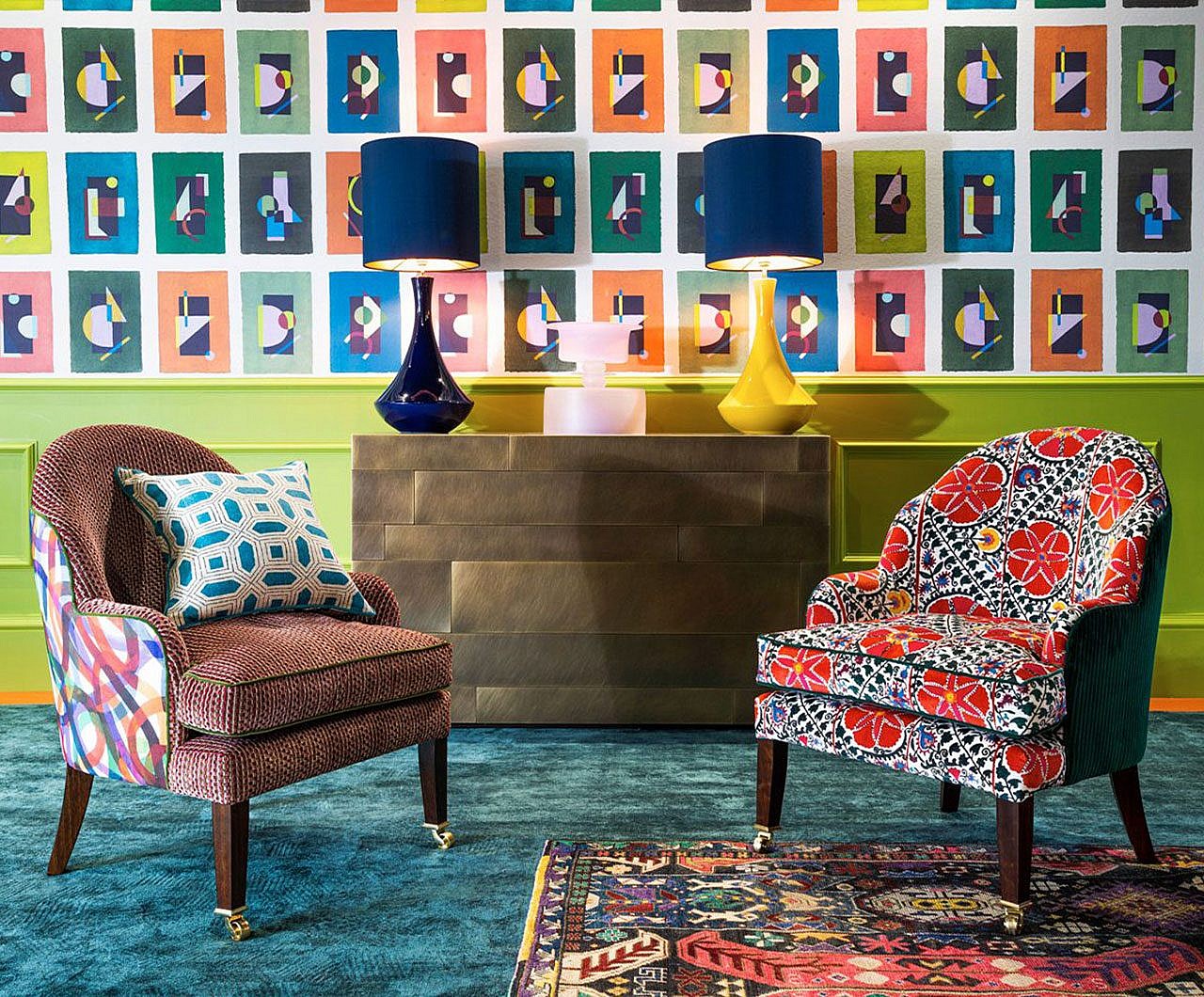
Each room told a story
A kaleidoscope of different styles, colours, patterns, textures, craftsmanship, art and objets. This sensory experience was enriched by a unique soundwall composition by acclaimed conceptual sound artist Peter Adjaye.
A huge 400 sq m showhouse was specially commissioned for the event, and there was simply nothing like it in the UK.
Whether you were a design professional, an individual with a passion for interior design or someone who was looking for ideas for an upcoming project, thousands came to visit WOW!house.
“Smart and timeless"
Giles Kime, executive and interiors editor, Country Life
Why Visit Wow!house?
20 extraordinary spaces. 20 extraordinary designers. Infinite inspiration.
Whether you were a design professional or a design-passionate individual seeking solutions for a new project, WOW!house gave visitors the chance to get up close to the creativity of some of the world’s greatest interior designers and luxury design brands.
The ticket price included a specially commissioned guidebook, which revealed the philosophy of each participating designer, along with merchandise details of products used throughout.
The first-ever WOW!house at the Design Centre, there was nothing like it in the UK.
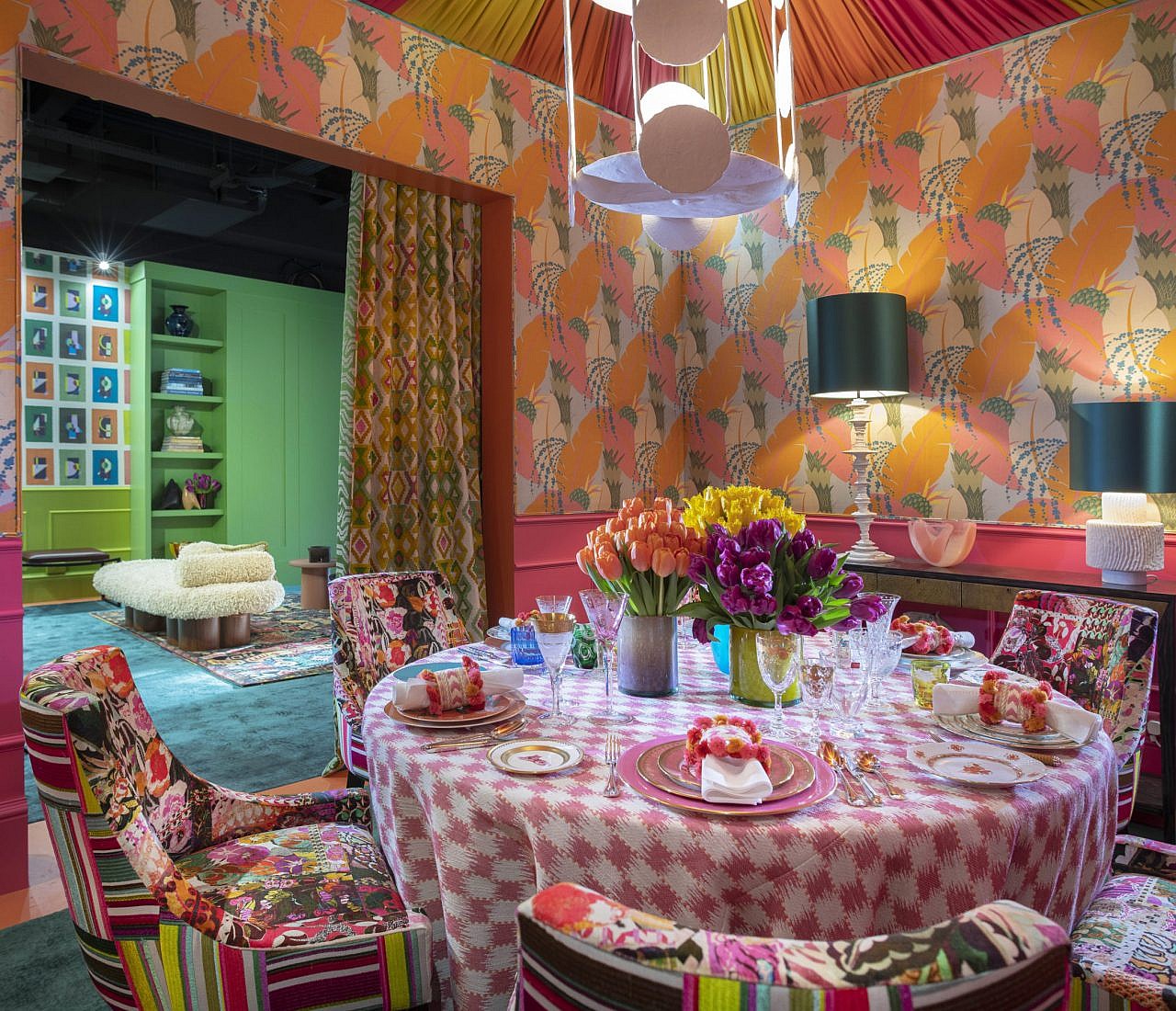
“Prepare to be WOWED", Elle Decoration
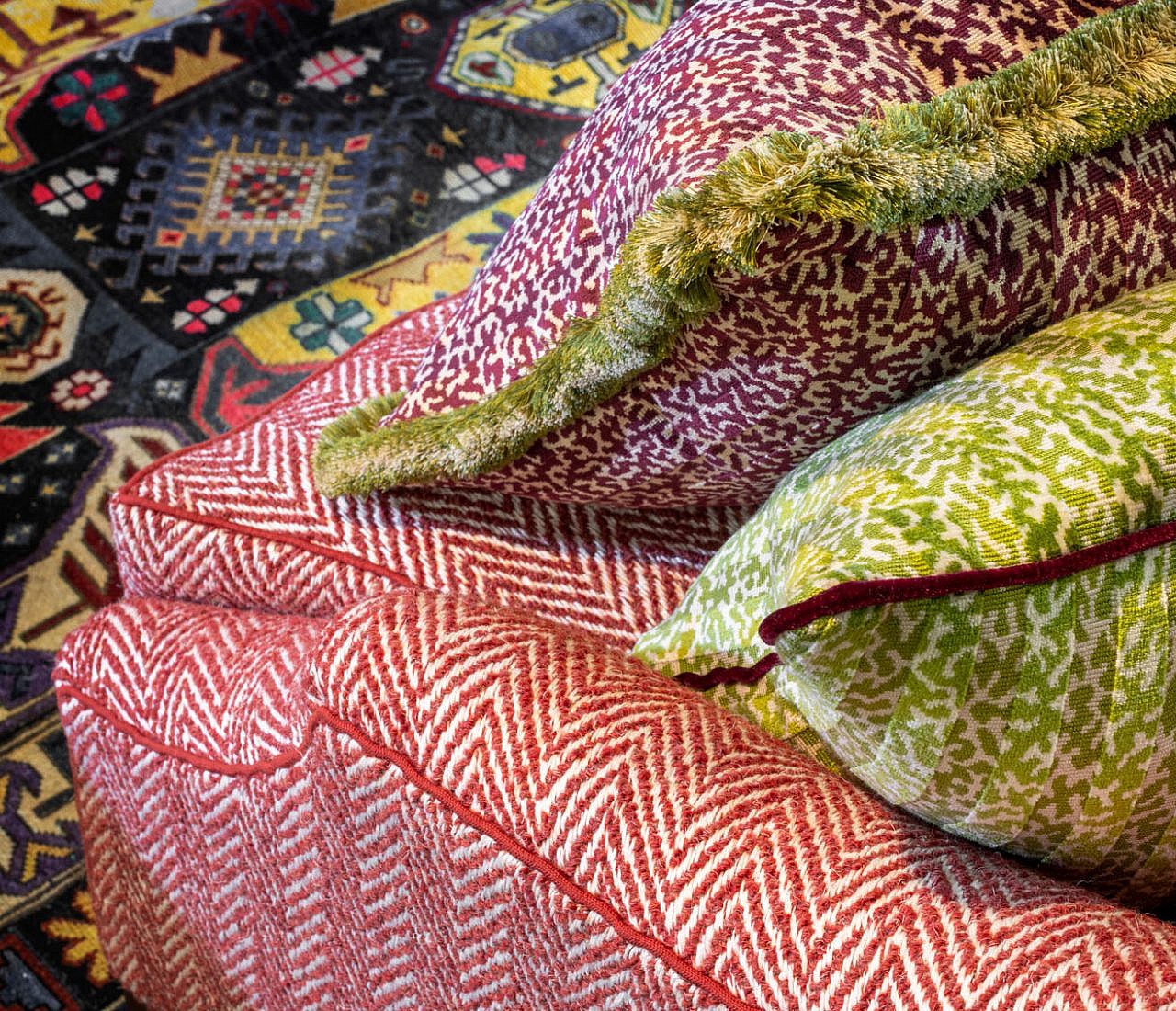
wow!house Room Sponsors
Everywhere you turned in the WOW!house you would find the promise of design discovery.
There was creative excellence from renowned brands including Colefax and Fowler, de Le Cuona, GP & J Baker, House of Rohl, Julian Chichester, Morris & Co, Pierre Frey, Schumacher, Tissus d’Hélène, and Martin Moore
With incredible design put into sharp focus, visitors were just steps away from the Design Centre showrooms, where they could talk to experts, source products and samples, and start to bring their own WOW!house to life. You could even book an appointment with the resident Personal Shopping team.
“The detail at WOW!house is extraordinary"
Elspeth Pridham, editor, The Insider
The Interior Designers
WOW!house celebrated design luminaries whose work is not always shown to the public, but whose vision continues to shape the way we live. As the pendulum swings towards our increasing desire for self-expression and optimism, this was the chance to be wowed by their exceptional work, brought together under one roof for the first time.
These include: Rayman Boozer of Apartment 48, Emma Burns and Philip Hooper of Sibyl Colefax & John Fowler, United in Design, Rita Konig, Kit Kemp and Minnie Kemp of Kit Kemp Design Studio, Jordan Cluroe and Russell Whitehead of 2LG Studio, Bunny Turner and Emma Burns of Turner Pocock, Brandon Schubert, Linda Boronkay, Duncan Campbell and Charlotte Rey of Campbell-Rey, Joanna Plant, Rayman Boozer, Freddy van Zevenbergen of Lambart & Browne, Paolo Moschino & Phillip Vergeylen, Rui Ribeiro, Shalini Misra, Richard Moore and Stephanie Barba Mendoza
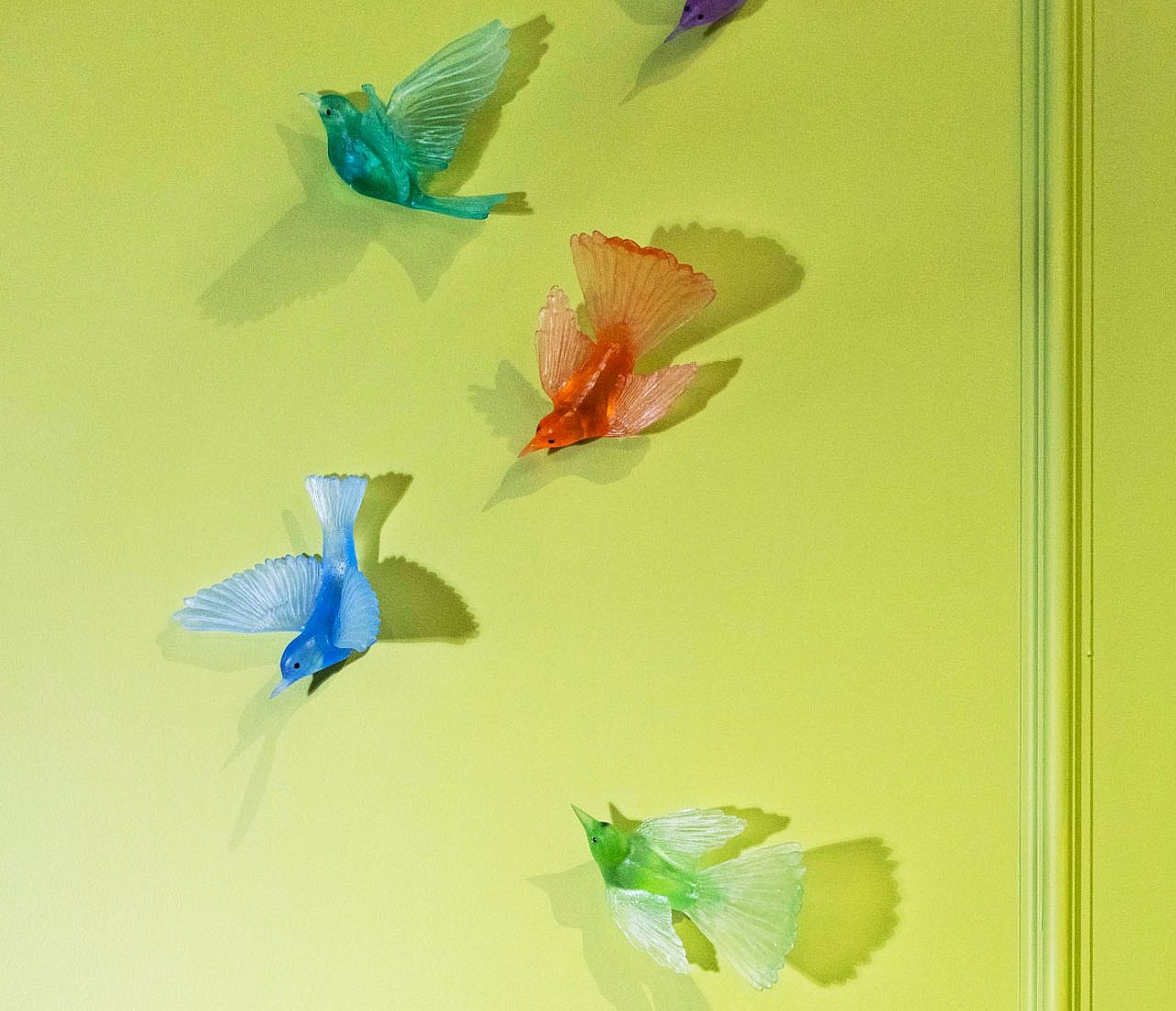
“Love to say ‘I saw it first’? Then you can’t afford to miss WOW!house", Livingetc
Soundscape – Peter Adjaye
The WOW!house was an experience that touched all of the senses – sight, touch, scent and sound. Peter Adjaye, a contemporary conceptual sound artist specialising in cross-disciplinary collaborations, was an integral part of the visitor journey.
Peter Adjaye is an accomplished composer, producer, musicologist, a creative consultant and educator and is a post graduate in mathematics.
“The vision for WOW!house is a highly sensory one", Business of Home

ARCHITECTURAL FACADE – Mamou-Mani
Some houses are faced in brick, others in wood or glass. The WOW!house’s facade was – as befits the ultimate home in the ultimate home of design and decoration – an extraordinary, ephemeral wall of light and shadow composed of circular, geometric mandalas.
It was the work of cutting-edge architectural practice Mamou-Mani and their fabrication facility FabPub. It was designed not only to WOW visitors as they arrive, but also as a beautiful symbol of the circular economy.
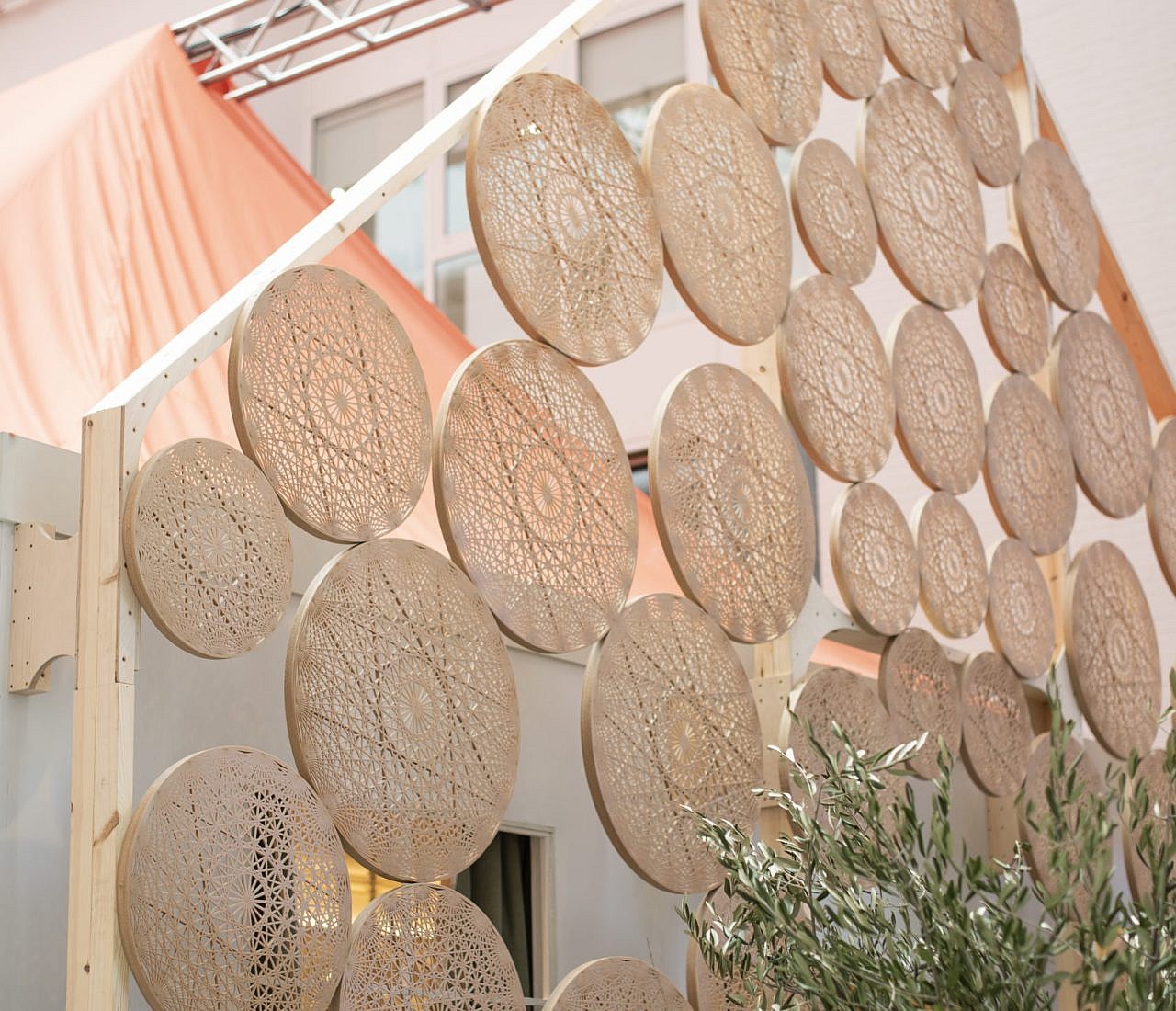
“Wonderful art and accessories", Salvesen Graham
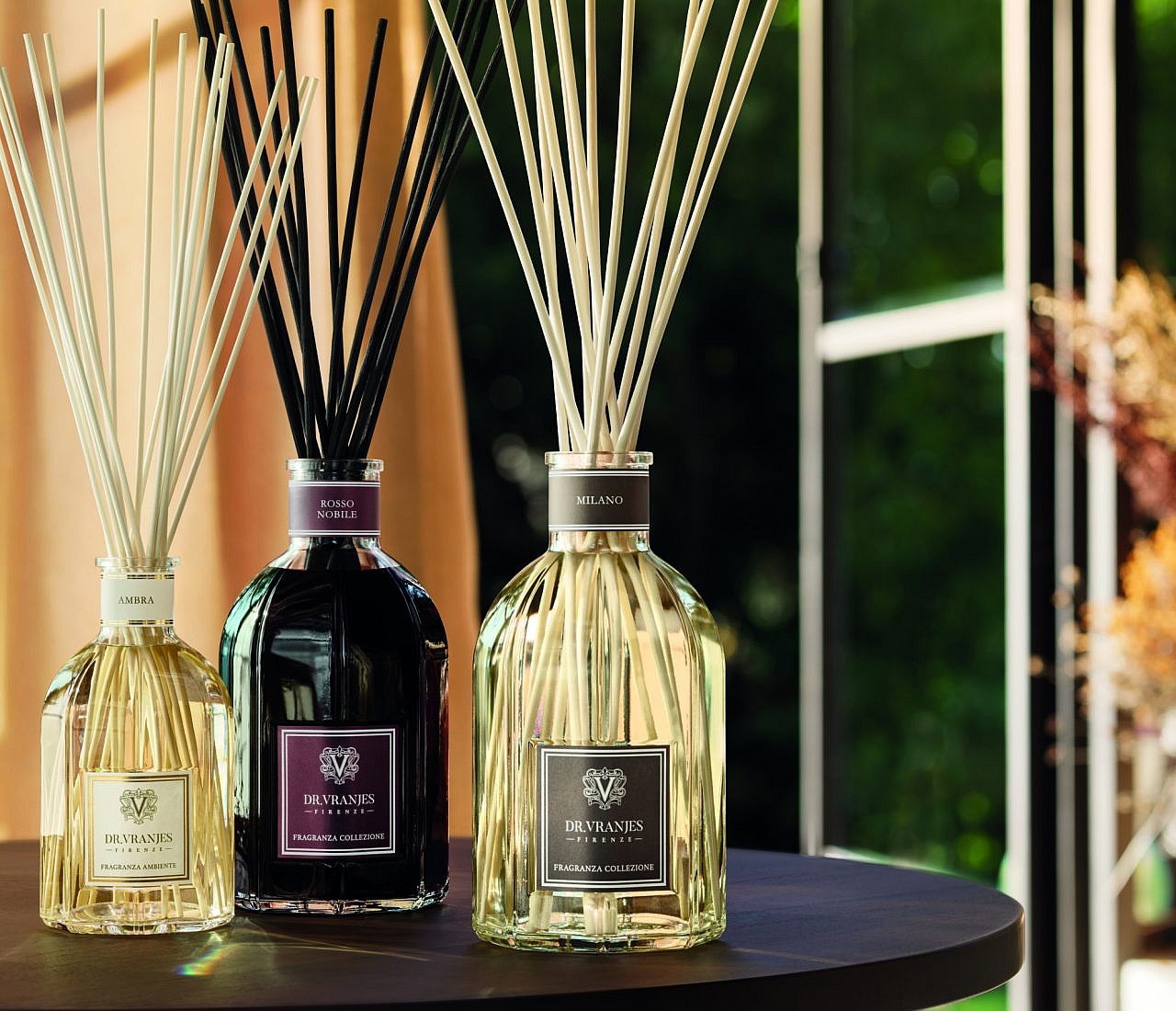
SCENTSCAPE – Dr. Vranjes
Fragrance house Dr. Vranjes matched a scent to each WOW!room, stimulating the senses and lending a memorable ambience to the spaces. The brand has hand-crafted home fragrances in its Florentine workshop and laboratory for 35 years, making them using the ultimate combination of purely natural ingredients and luxurious essential oils – special blends that took you on a unique and reflective olfactory journey.
“Experience room after room of imaginative wonder”, BIID
Conscious Creativity
The sustainability of the WOW!house has been at front of mind, from concept to execution. All designers worked to the brief that as much as possible should be re-purposed and recycled. Above all, each designer and their suppliers have given up their time and resources to raise money for our charity partner, Centrepoint:
- Each mandala on Mamou-Mani’s facade was 3D-printed with bioplastic. A mix of fermented sugar and wood, PLA bioplastic is 80% more carbon efficient than conventional plastic and, in line with the principals of the circular economy is a cradle-to-cradle material. The facade is modular so can be reconfigured and used again.
- All flooring in the showhouse will be lifted and re-used in other projects, or stored for use by a charity called ‘Caring Spaces’
- Fabric walls and ceilings will be re-purposed into cushions and client samples
- Wallcoverings by Fromental in the Principal Bedroom, Entrance Foyer and Dining Room will be removed from the walls and re-backed for use in other projects
- All of the furniture, fixtures and fittings that have not been sold are being returned to the suppliers who loaned/supplied them
- The build structure will be taken down, stored and reused for subsequent exhibitions throughout the year
- A limited number of brochures were printed and visitors were encouraged to use the QR code to digitally download information
