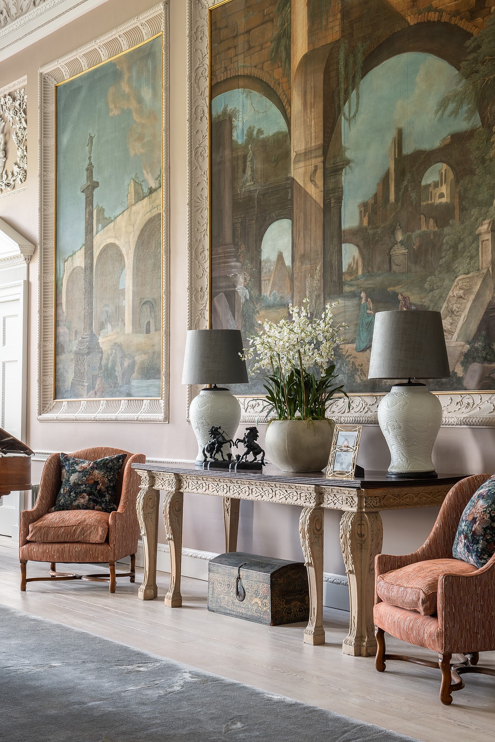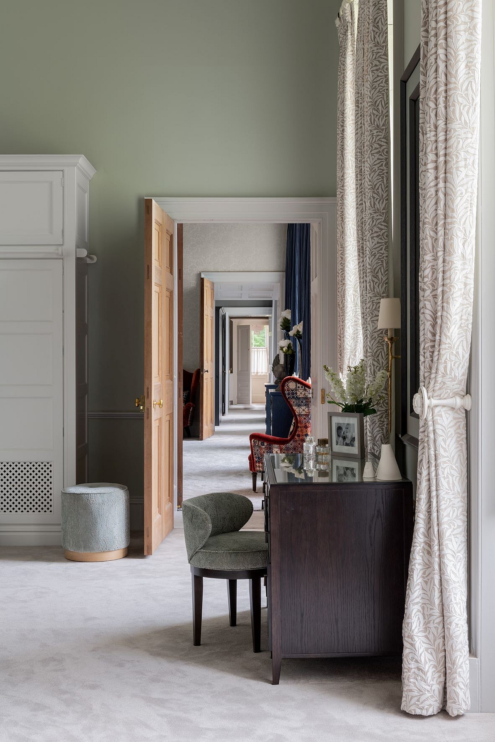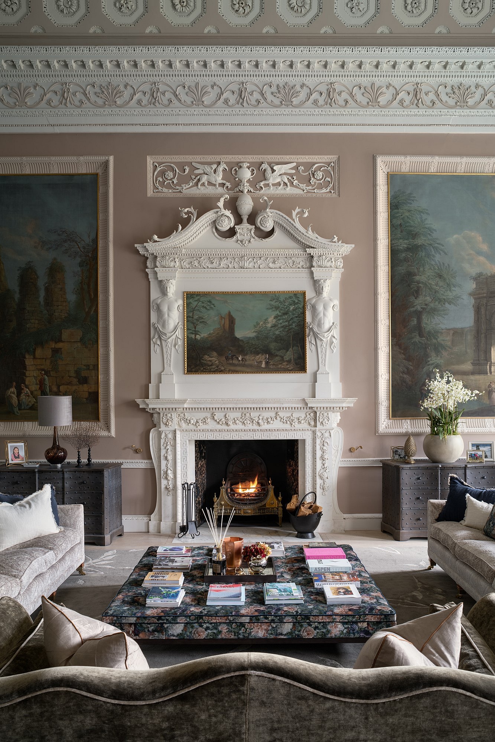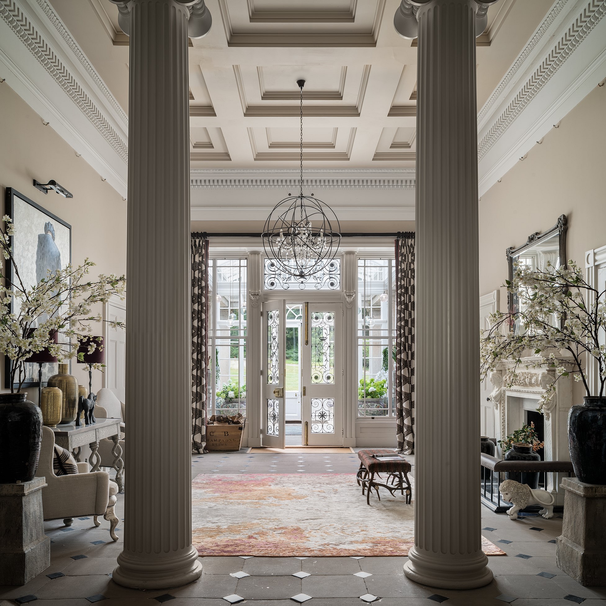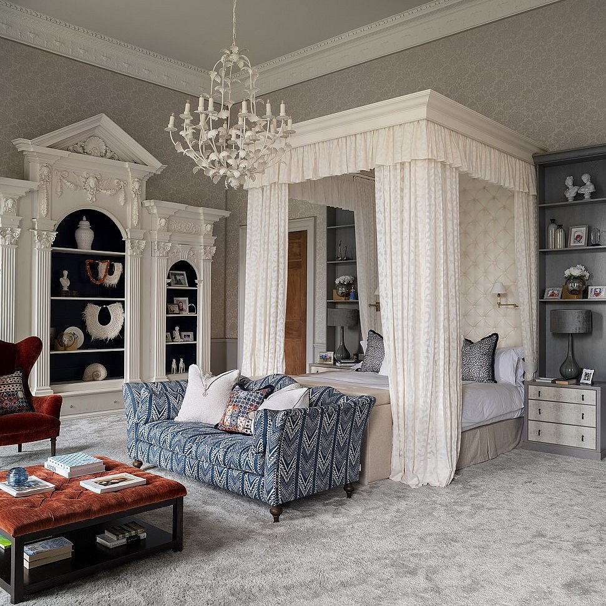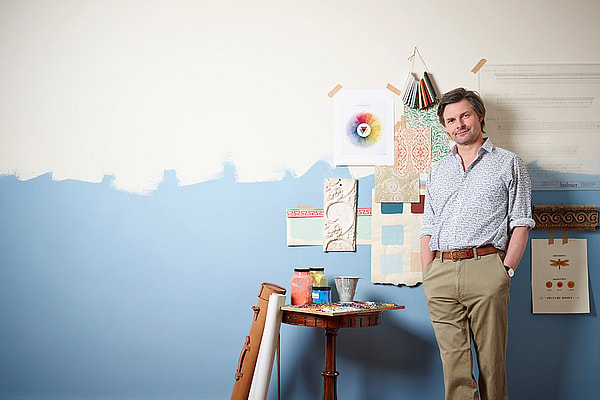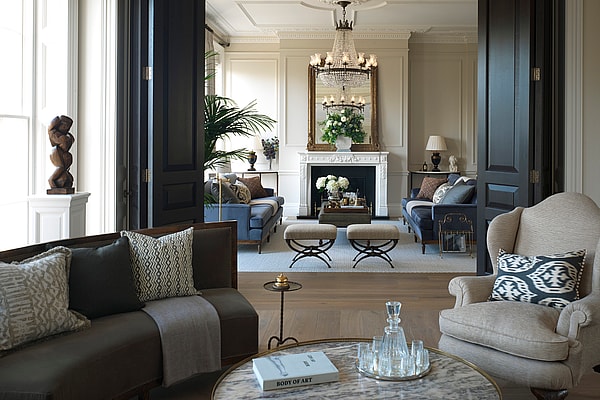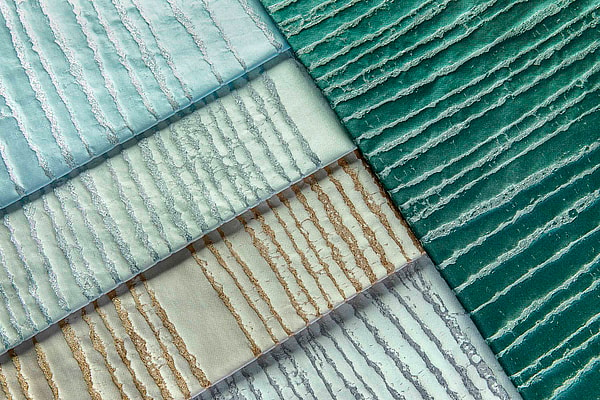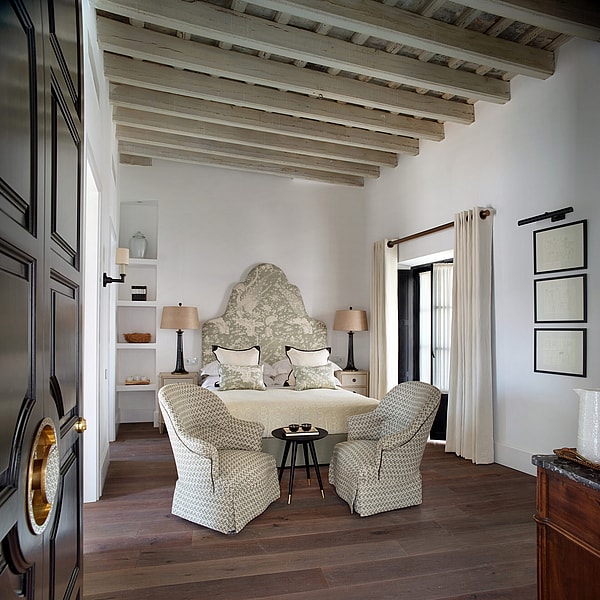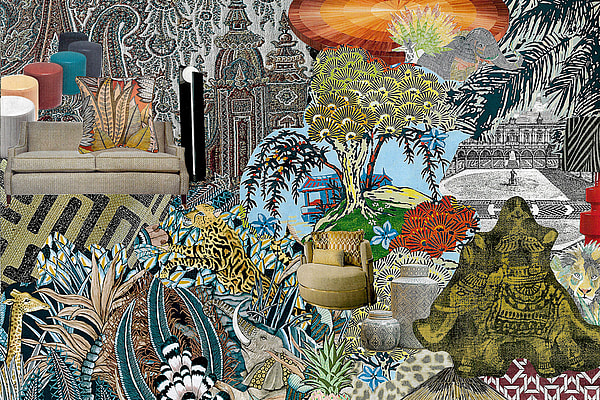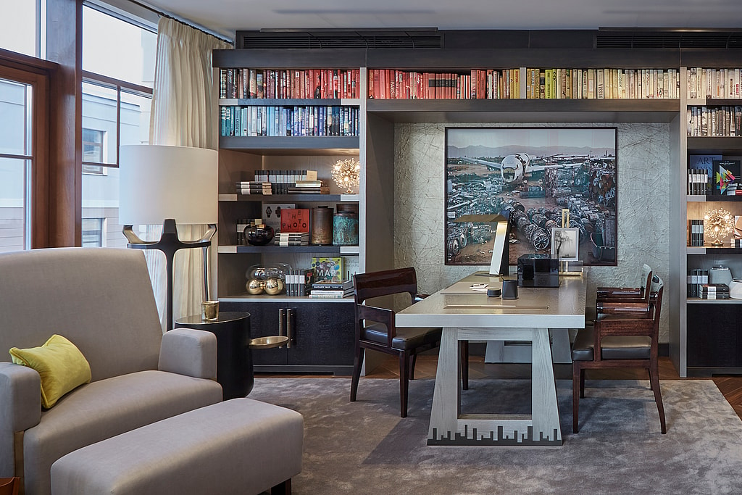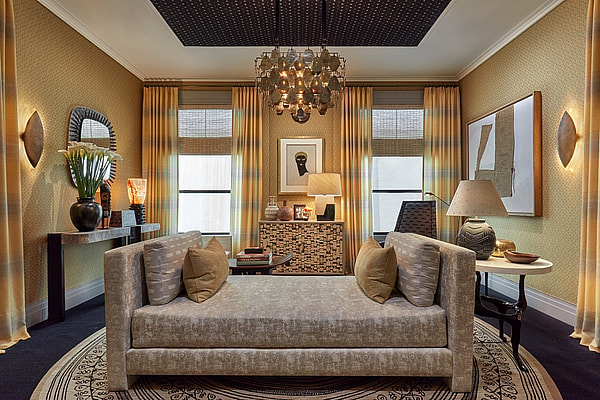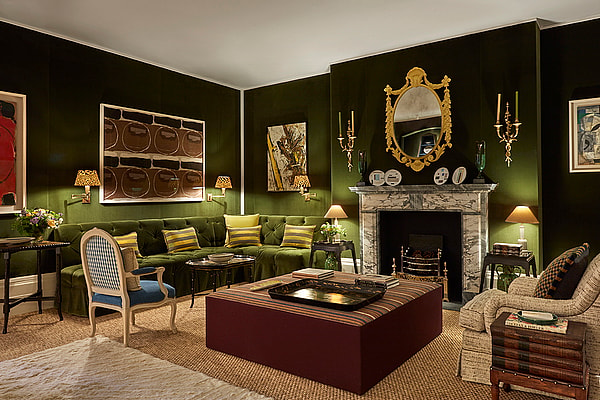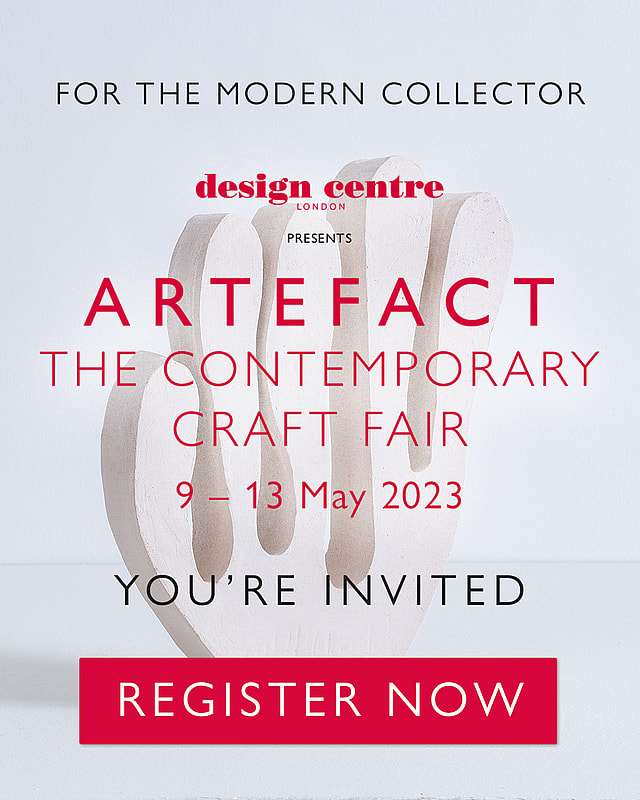Past & Future
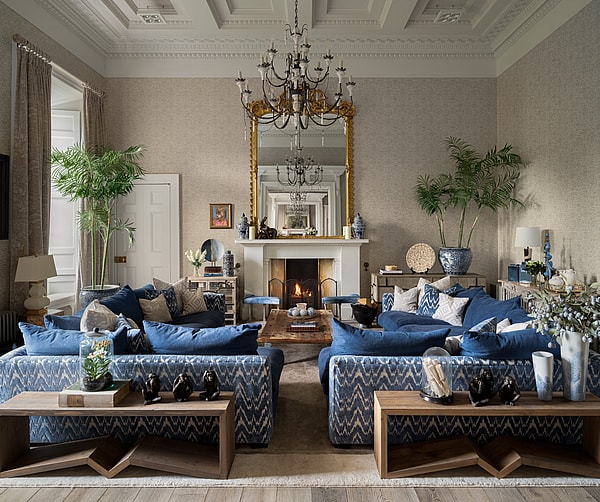
With their soaring ceilings, classical proportions and elaborate decorative details, Palladian mansions are not an obvious choice to turn into a robust, thriving home for a young family – yet that was the brief for Scotland’s Yester House given to Edinburgh-based Jeffreys Interiors.
The 300-year-old A-listed property in East Lothian was in need of an upgrade to its historic fabric, but its new owners, Garreth and Nicola Wood, also wanted a home that could perform multiple duties – as an impressive events space that could host the couple’s charity events, that in other areas could also serve as a comfortable, home and a playful and unintimidating space for them and their children.
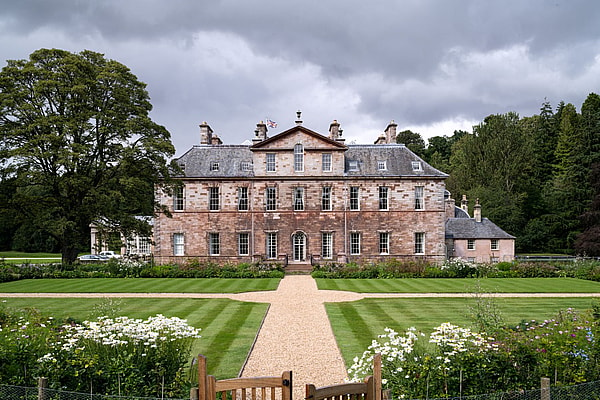
“They needed it to be livable, and they wanted to use all of the space – which they do,” says design director Jo Aynsley, who worked alongside Jeffrey Interiors’ outgoing design director Alison Vance.
She has pulled off this tricky brief with aplomb; from the columned entrance hall to the house’s masterpiece, its vast first-floor salon, it feels like a house that has beautifully evolved to meet the needs of its present owners. The kitchen was moved from the basement, with the subterranean space now housing a games room and media room; upstairs, a spectacular enfilade has been created by re-linking rooms that now make up the master bedroom, two dressing rooms, a treatment room and the master bathroom. The back staircase that leads to the children’s bedrooms features a twinkly LED tree, a modern, artistic installation that contrasts with the historic surroundings.
Al lot of the furniture was bought from the previous owner and reupholstered – “the scale of the pieces that were already in the house were so well-proportioned,” says Aynsley. In the dining room, fabrics from Zoffany and GP & J Baker upholster the chairs, with Romo fabric for the curtains; Julian Chichester’s ‘Queen Anne’ mirror, with its eglomisé decorative borders, sits between the stately arched windows.
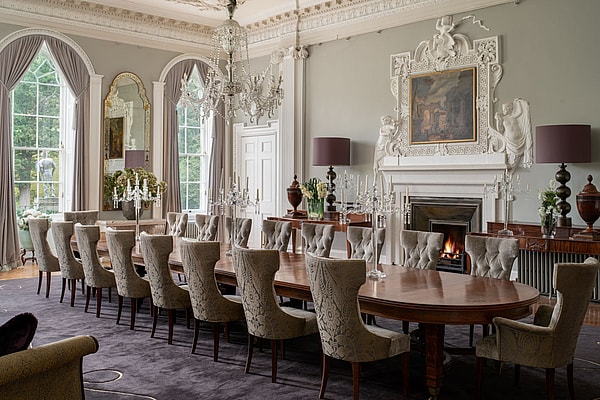
Lighting from Porta Romana and Vaughan also features, with the former’s ‘Man 1’ and ‘Woman 1’ slender lamps sitting on a console in the hallway; curtains made from Zoffany’s Japanese-inspired ‘Kanoko’ fabric hang at the classical glazed entrance. Fabrics from Lewis & Wood, Mark Alexander (available at Romo) and Zimmer + Rohde have also been used across the house, with trim from Samuel & Sons.
All in all, the practice worked on 84 separate rooms and spaces for this project – from the enormous salon to the many staircases and corridors, down to the smallest service cupboard. For Aynsley it was the steepest learning curve of her life, a crash course in restoring listed buildings that many designers would take half a lifetime to learn: “Every time I go back there, I do feel really proud,” she says. “I’m not sure I’d want to do it again any time soon, though…”
Photos: Zac & Zac
GP & J Baker, Ground Floor, Design Centre East
Lewis & Wood, First Floor, Design Centre East
Porta Romana, Ground Floor, Centre & South Domes
Romo, First Floor, North Dome
Samuel & Sons, Third Floor, Centre Dome
Zimmer + Rohde, Ground Floor, North Dome
Zoffany, First Floor, South Dome


