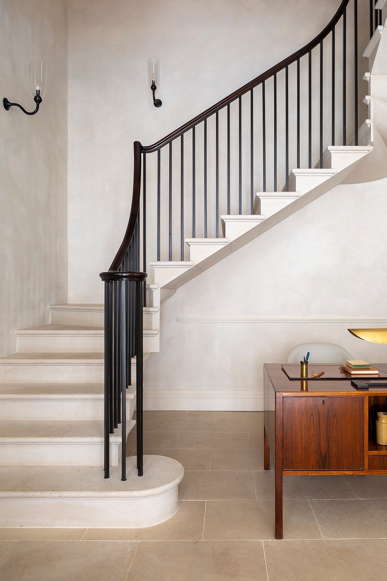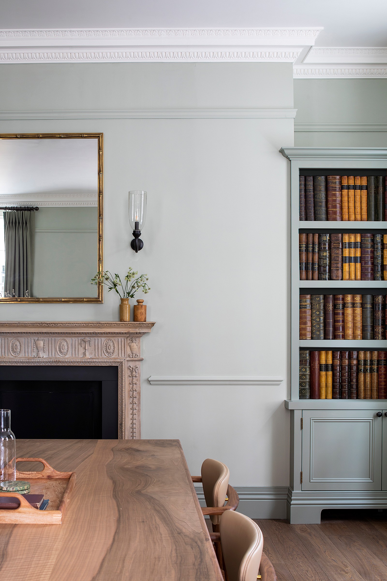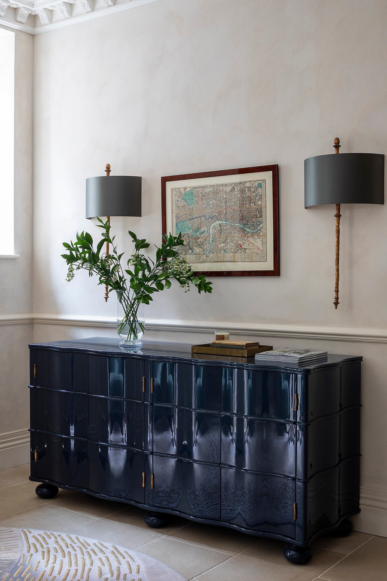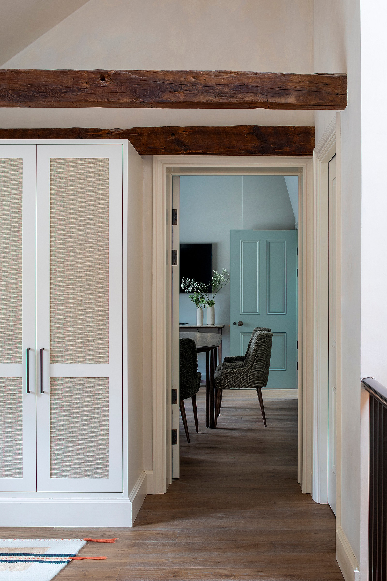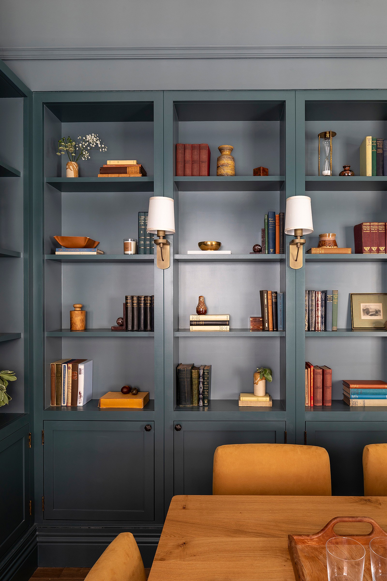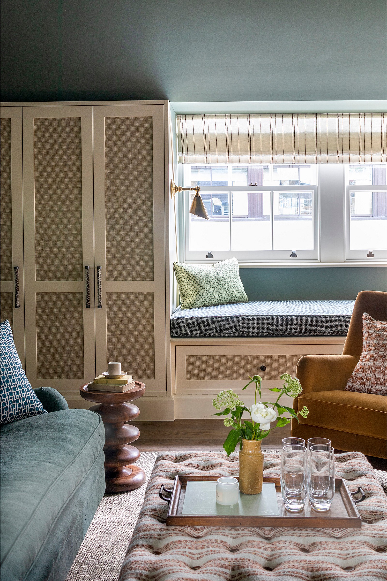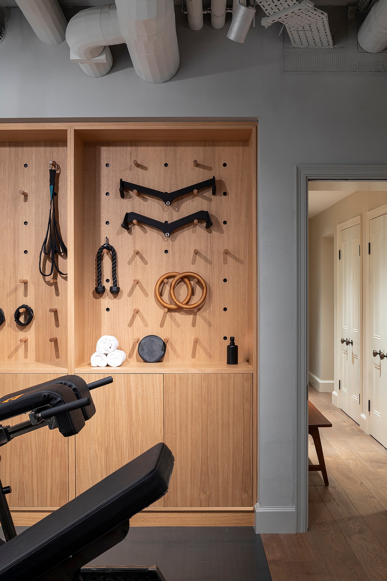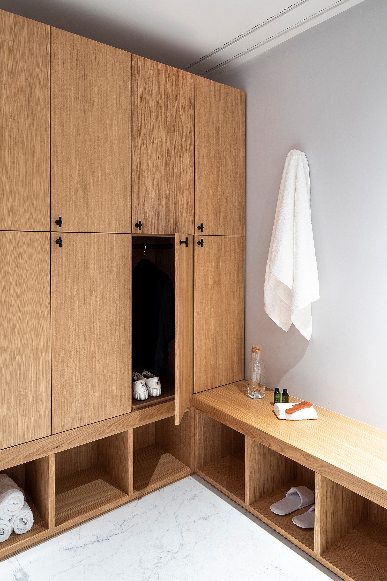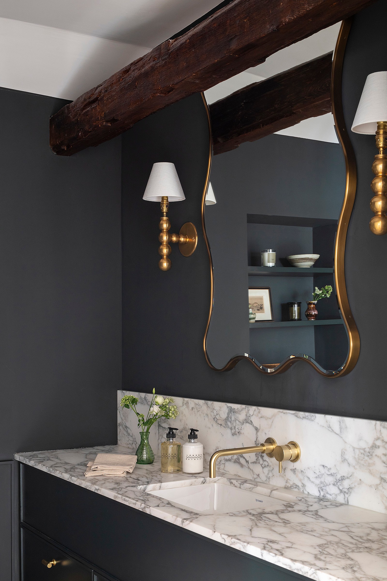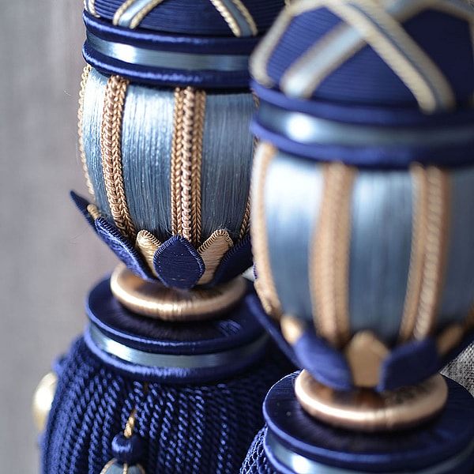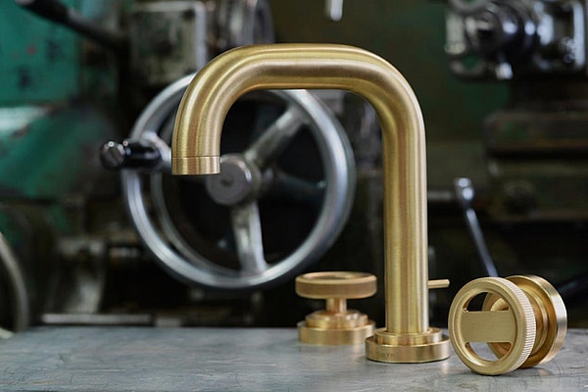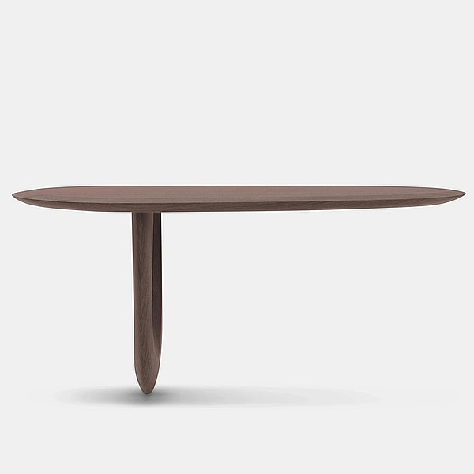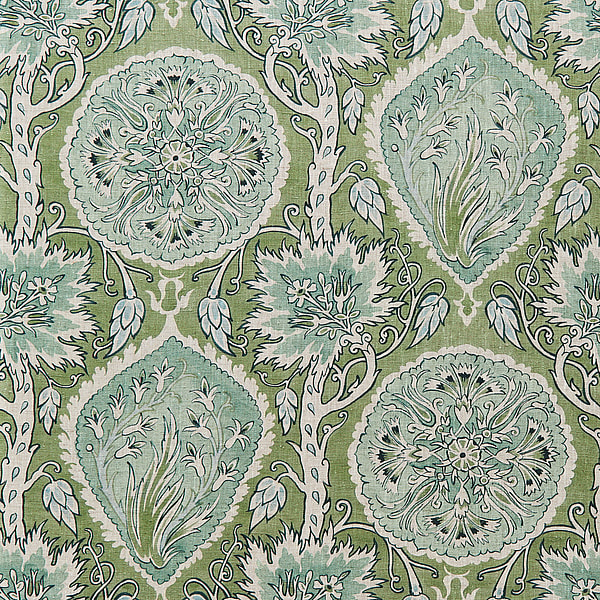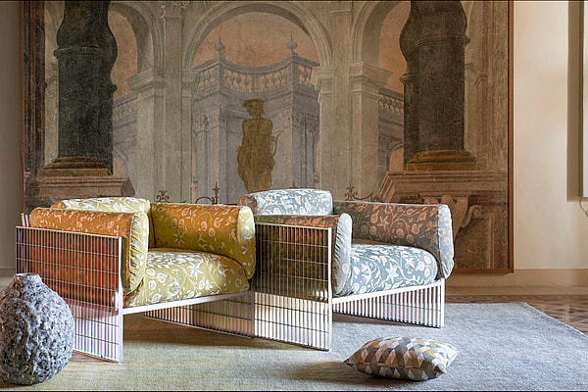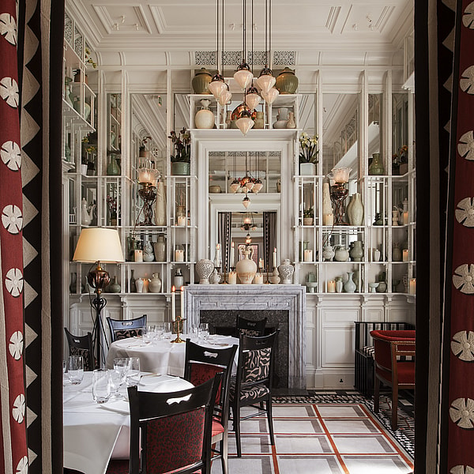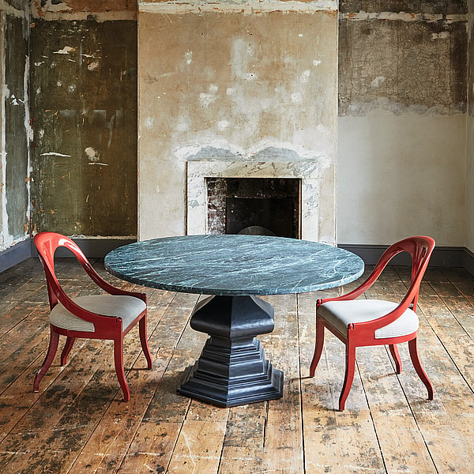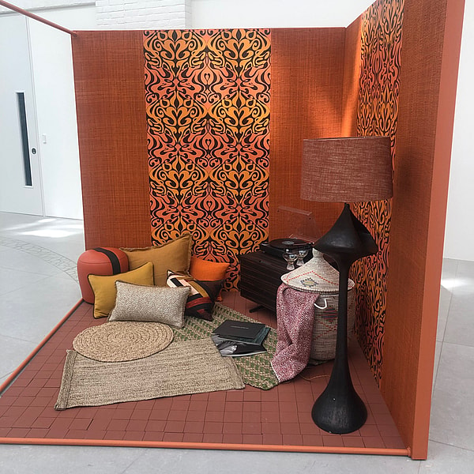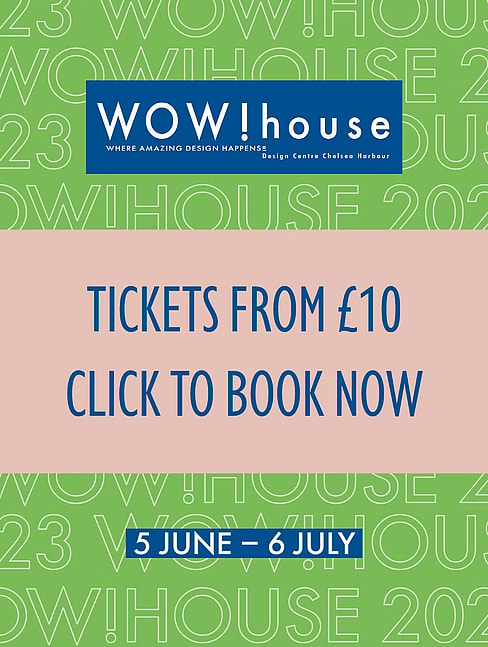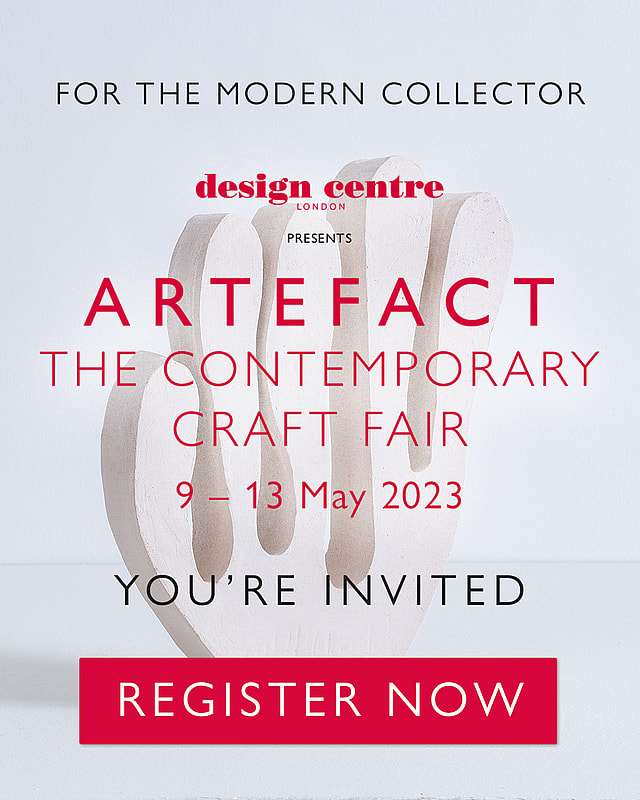The New Language of Workplace Design
The blurring of boundaries between different types of interior has been a defining trend of the past decade: hotel lobbies attract nomadic workers by day, but flip for the cocktail-sipping crowd by night, while our homes now often double up as workplaces too. The same is true of offices themselves, which are leaning in to a domestic aesthetic, creating a more relaxed mood where productivity, professionalism and great design can go hand in hand.
This private office in Mayfair, recently redesigned by Kitesgrove, fits this mould. Operating as a bank for most of the 20th century, its new look returns it to its roots as a townhouse, albeit one for working rather than living. Historical elements of the mid-18th-century, Grade-II listed building have been retained or restored, contrasting with a contemporary furniture, natural materials and an inviting palette of colours. “Our client is also our landlord – the Kitesgrove studio is located in the building so it has been particularly fun project for us to work on,” says the practice’s head of design Clara Ewart, who sourced many products from the Design Centre’s showrooms to realise the creative brief.
Areas of the building were reconfigured to suit the building’s new purpose, including the reinstatement of a showstopping cantilevered stone staircase that now runs from the ground to the first floor. In line with the townhouse’s listed status, any windows, doors, architraves, skirting and cornicing that have been replace have all been done with historical accuracy in mind. Julian Chichester’s ‘Regency Long Wave’ cabinet sits against walls painted in creamy lime-based paint, alongside two ‘Olivier’ wall lights by Porta Romana above (pictured top right); while in a meeting room painted in a smokey dark green-blue, Collier Webb’s ‘Lotus’ handles adorn the bespoke cabinetry (pictured above centre). Julian Chichester also supplied eight ‘Luccio’ chairs, an ‘Angel’ console and a ‘Pirelli’ mirror for the project, with the latter being used in one of the office’s invitingly luxurious bathrooms.
Tones of calming green and blue run throughout the first and second floors, which are given over to general office space. The family office, which sits under the beams on the third floor, returns to the more neutral palette of the ground floor. Phillip Jeffries’ ‘Origin Weaves Stripe’ wallcovering in au naturel, and Maya Romanoff’s ‘Mahalo’ wallcovering (from Altfield) infill the bespoke cabinetry door-fronts, creating textural interest. Kitesgrove sourced many lights from the Design Centre’s showrooms for the project including ‘Pillar’ lights in two sizes from Original BTC, a ‘Coldstream’ picture light from Vaughan and two ‘Clipper’ task lights from Collier Webb to illuminate an inviting window seat (pictured above right).
Workers’ down-time has also been carefully considered too – the basement has been completely reconfigured to house a fully equipped gym and changing rooms.
“When we were first appointed on the project, the property was in total disrepair, so the experience of reinstating the building’s original identity and grandeur has been a real privilege,” says Ewart. “Whilst differing in terms of the ergonomic design – such as how people would ultimately move around the spaces between desks and spend long hours in meeting rooms – our approach to the feel of the space was very similar to a residential property. We tried to create interiors that people wanted to spend time in, with a quiet sense of luxury that felt sophisticated but inviting.”
Altfield, Second Floor, Centre Dome
Collier Webb, Second Floor, South Dome
Julian Chichester, Ground Floor, Centre Dome
Original BTC, Second Floor, Centre Dome
Phillip Jeffries, Second Floor, North Dome
Porta Romana, Ground Floor, Centre & South Domes


